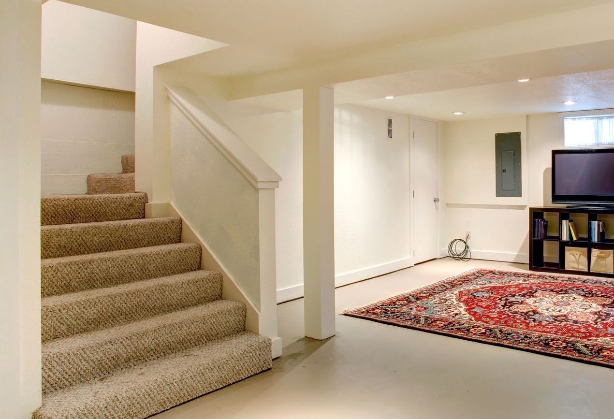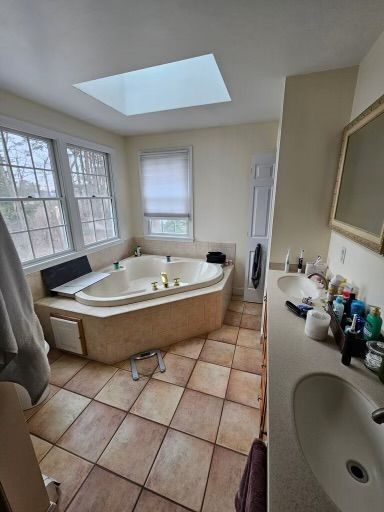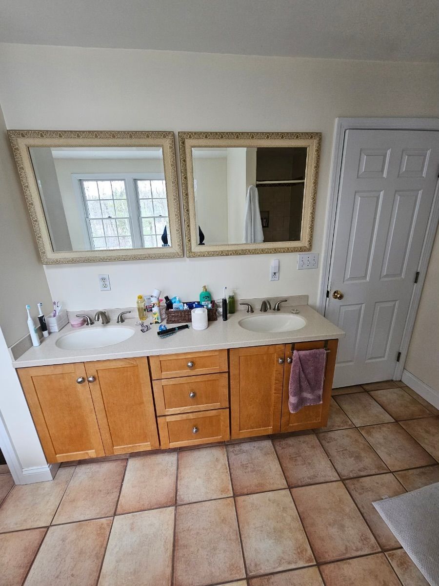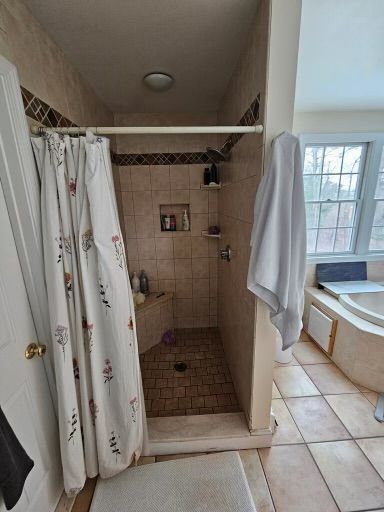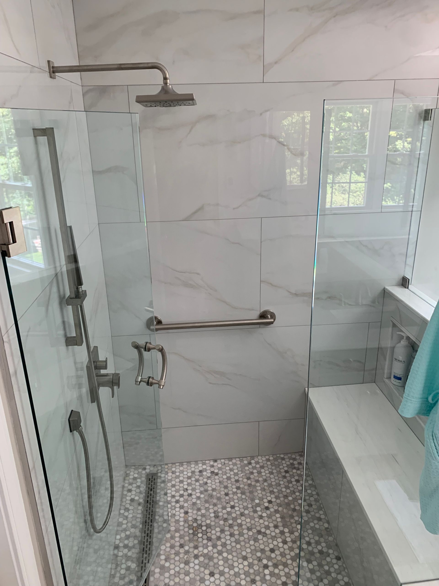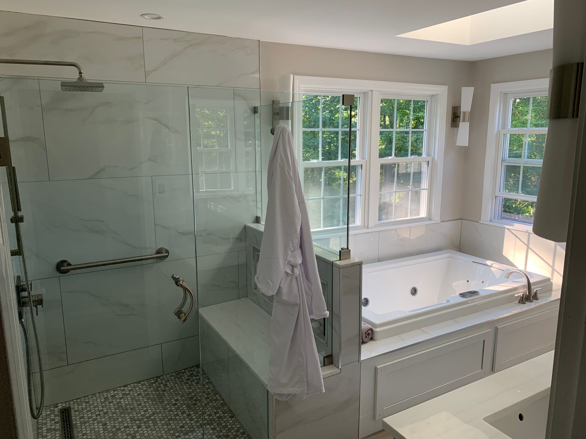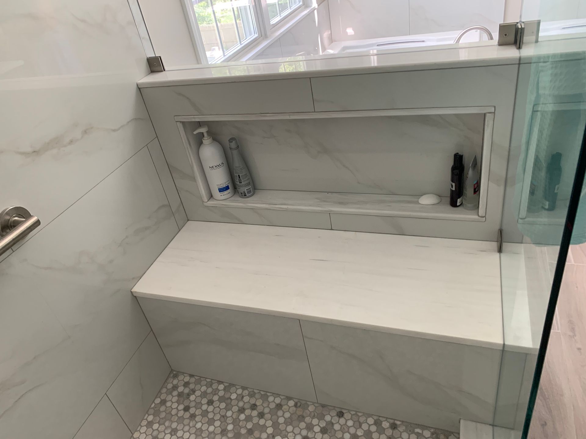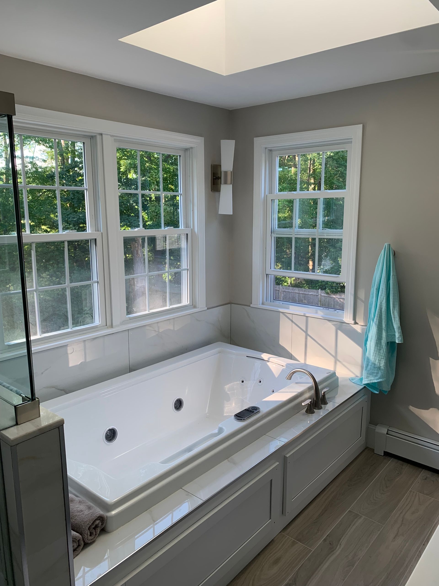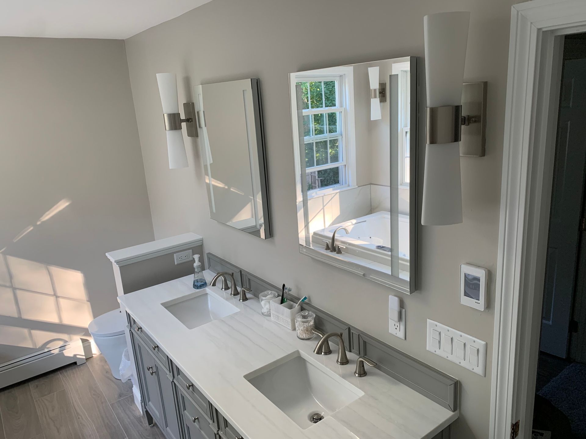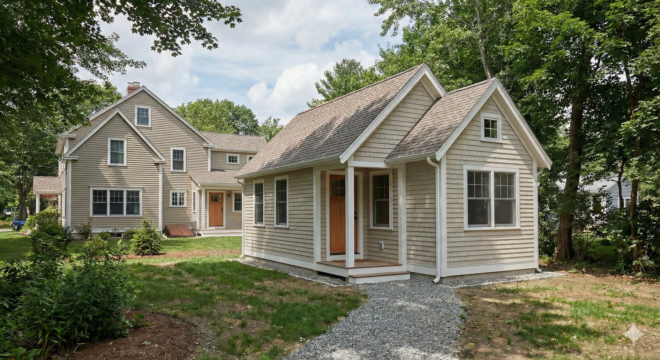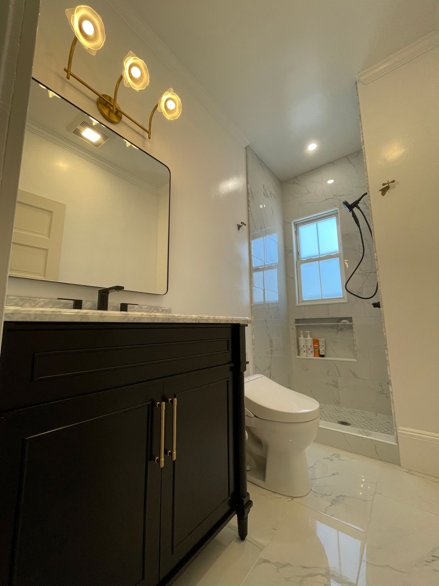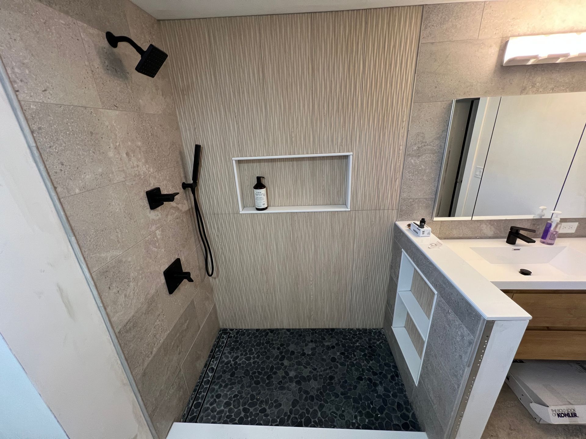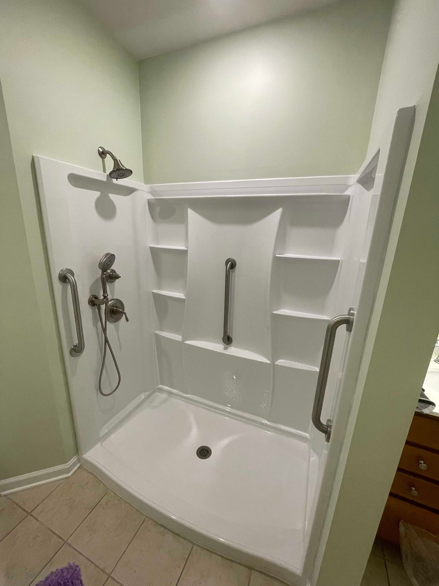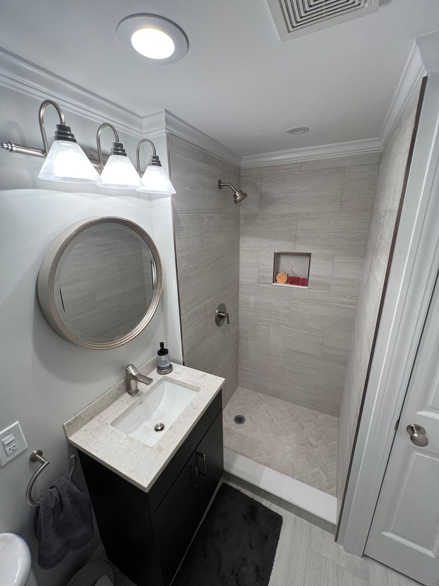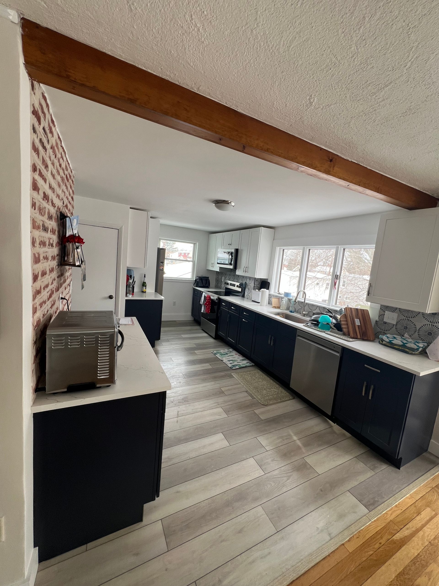Bathroom Remodel in Wilmington, MA
At A-Z Finish Carpentry, we take immense pride in turning our clients' visions into reality, and our latest project in Wilmington was no exception. This remodel was not just a facelift but a complete transformation, revisiting and revamping a space that had served the homeowners well for over two decades.
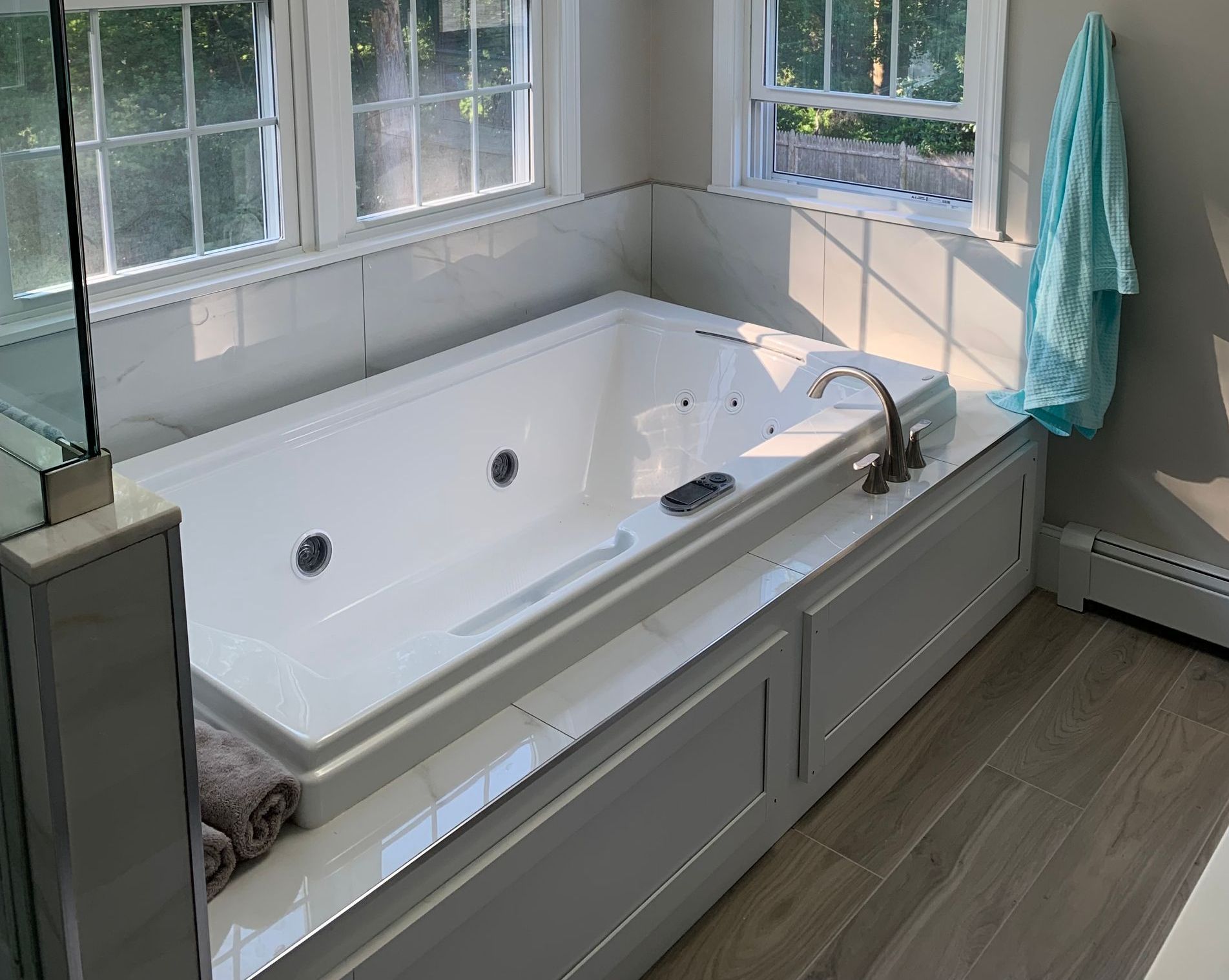
From 25 Years Ago to Today
The homeowners’ first remodel, done 25 years ago, embraced a design and color palette that suited their child-free lifestyle. Fast forward to today, with a 21-year-old and a 16-year-old, the family's needs had evolved significantly. Storage had become a crucial concern, and the once-functional layout no longer served their bustling household.
Before Pictures
Creative Solutions for Modern Storage Needs
One of the most significant changes we made was eliminating the closet. It might seem counterproductive when storage is a primary concern, but this strategic move allowed us to reconfigure the space in innovative ways. By moving the toilet to the closet’s former location, we created a continuous run for the tub and shower. Not only did this open up the space, but it also provided an opportunity to integrate a series of thoughtful storage solutions.
In the shower, we incorporated a large bench, a request from the homeowners for added convenience. The real stroke of genius, however, was building a storage niche directly into the bench. This clever feature keeps everyone's products neatly organized yet discreetly out of sight. To maximize functionality, we also mounted a towel bar on the opposite side of the bench, seamlessly blending utility with design.
Enhancing Privacy and Storage
To delineate the bidet and vanity areas, we installed a knee wall. This small yet impactful addition adds a touch of privacy and contributes to the room's overall flow. We also opted for recessed medicine cabinets behind both mirrors. These hidden storage spaces offer all the benefits of traditional medicine cabinets without the bulk, maintaining a sleek and modern aesthetic.
The Finishing Touches: Tiles, Palette, and Warm Floors
A key element in making the space feel more expansive and inviting was the choice of materials and colors. The homeowners selected very large tiles, which visually enlarge the room. A light and grey color palette further enhances this effect, making the bathroom feel brighter and more open.
But the transformation didn't stop at aesthetics. We added radiant floor heating—a luxurious touch that ensures those chilly winter mornings are a little warmer and more comfortable.
After Pictures
A Complete Success
This remodel challenged our team’s skills and creativity, and we couldn’t be more pleased with the result. The Wilmington project is a testament to how thoughtful design and innovative solutions can breathe new life into an old space. The homeowners now have a modern, functional bathroom that beautifully accommodates their current needs while retaining a timeless appeal.
At A-Z Finish Carpentry, we believe that every remodel should enhance both the form and function of a space. This project exemplifies our commitment to delivering exceptional craftsmanship and tailored solutions that stand the test of time.
