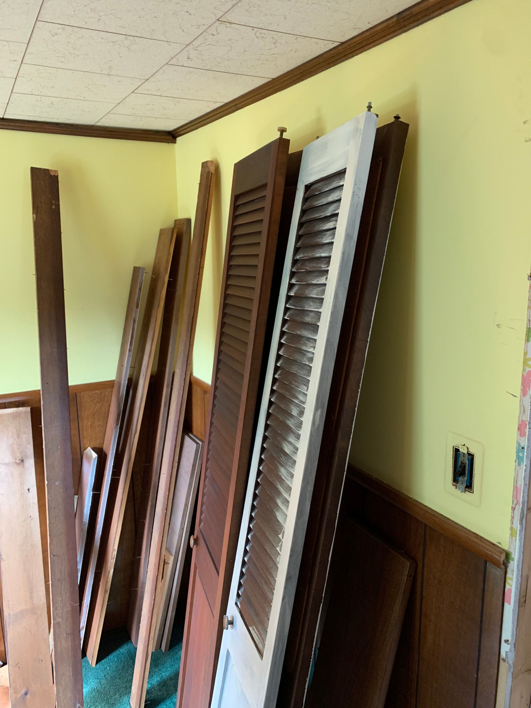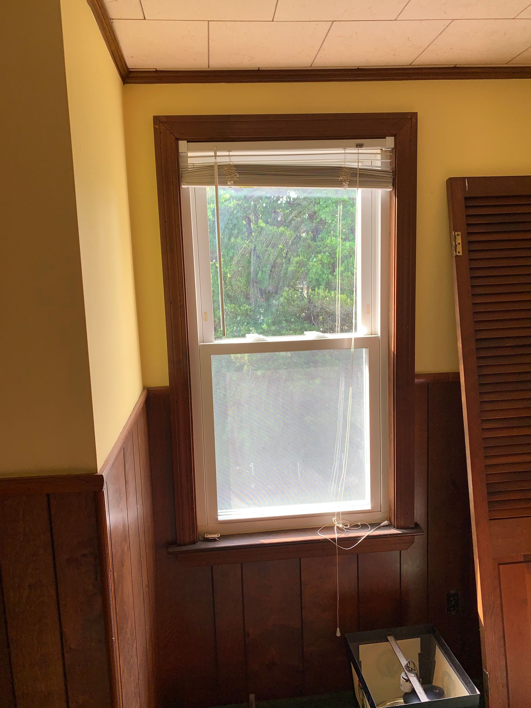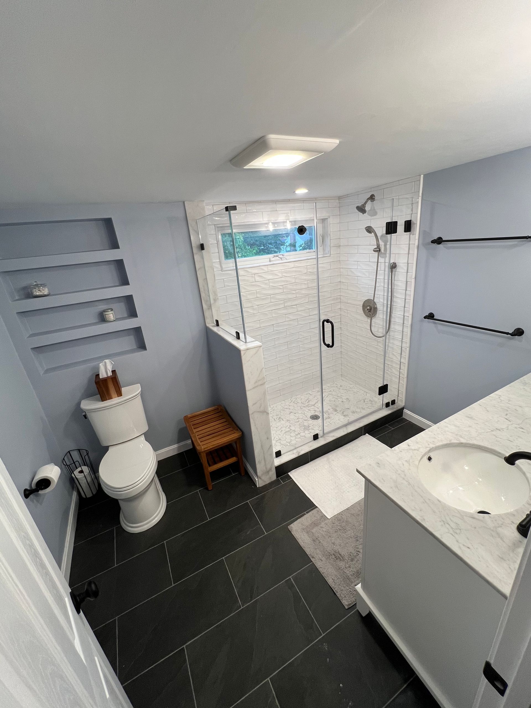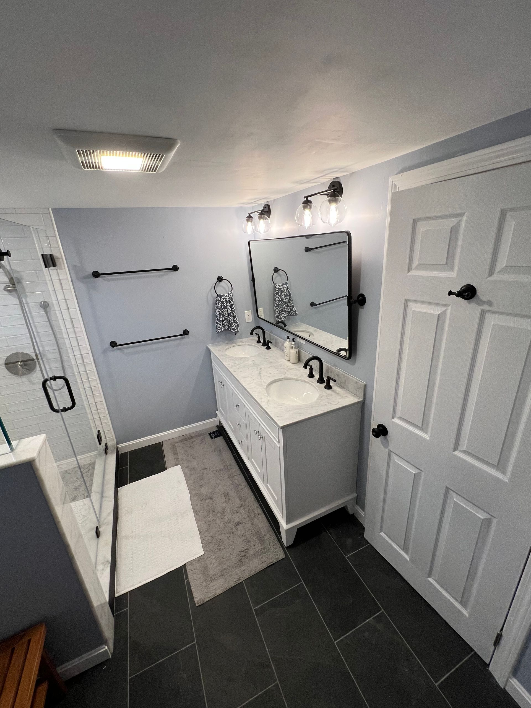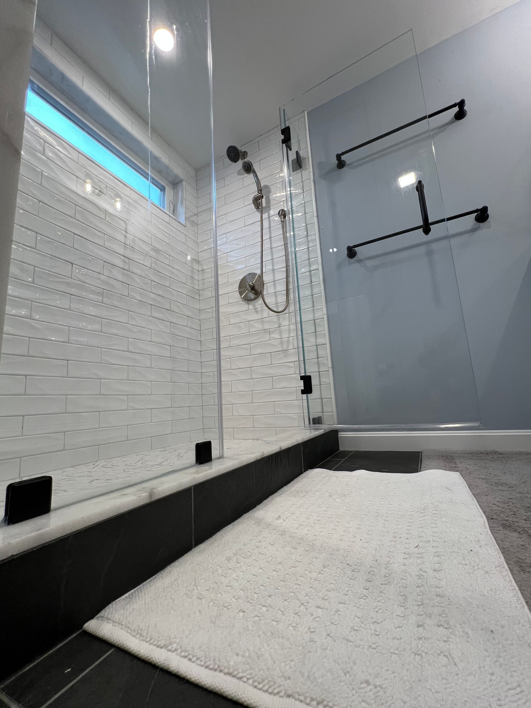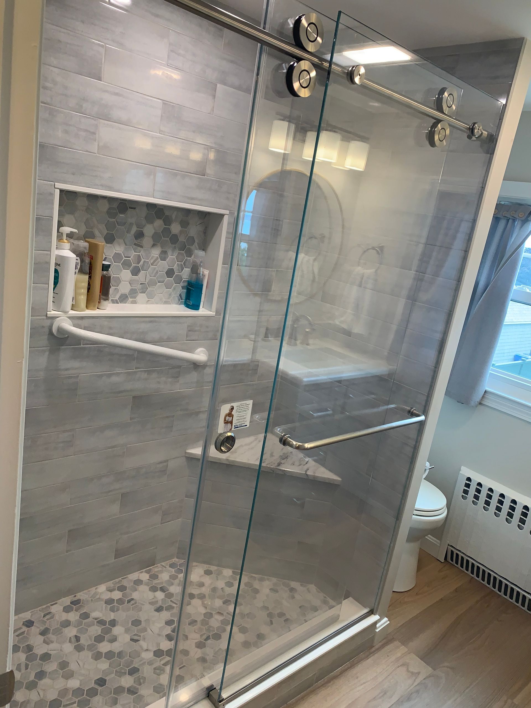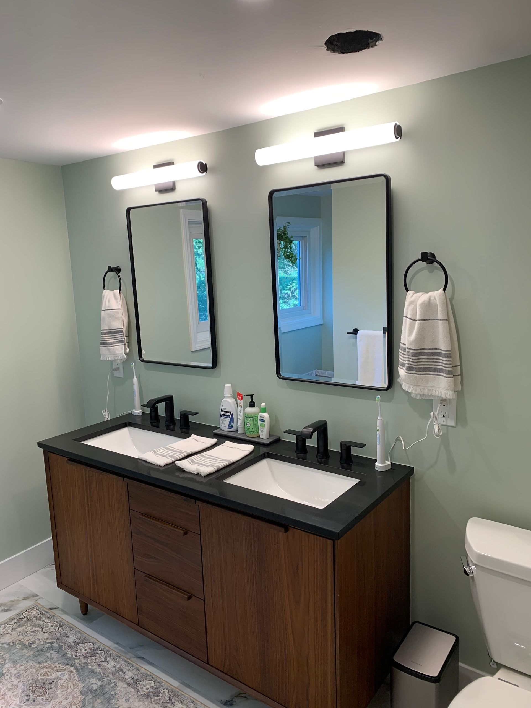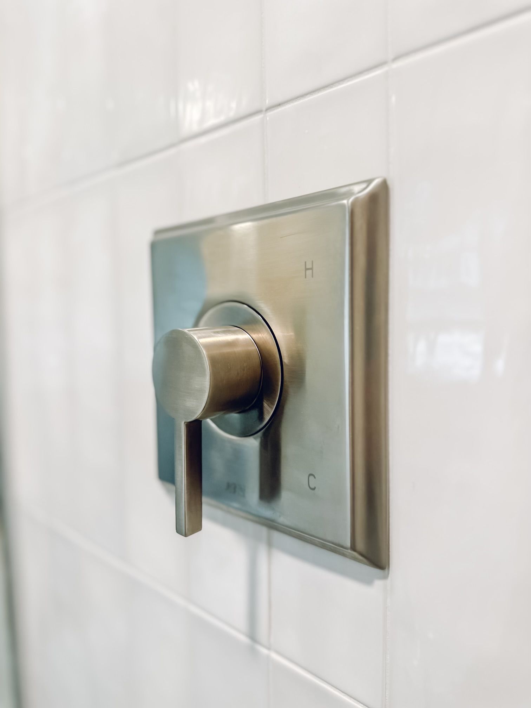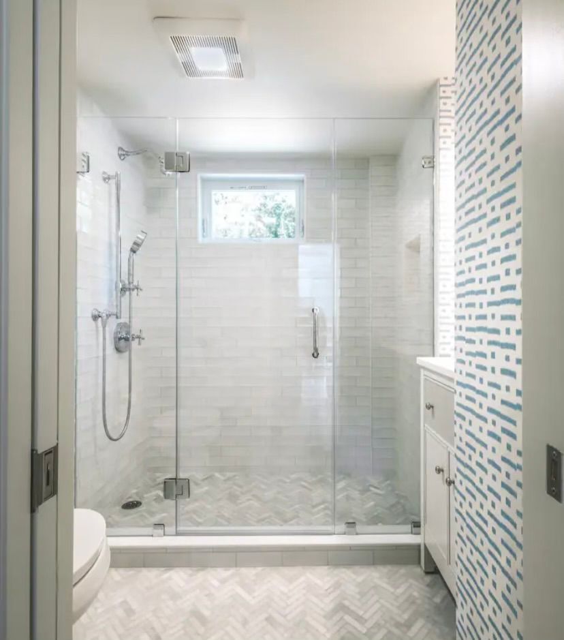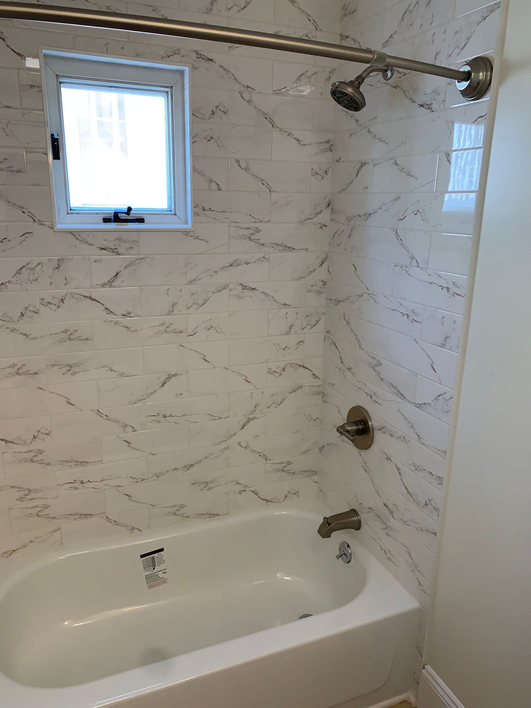Converting an Existing Bedroom into a Primary Bathroom
Thinking of transforming your home and adding a touch of modern elegance? Our recent project in Beverly, MA, might just be the inspiration you need. Converting a bedroom into a spacious primary bathroom is no small feat, but when done right, it can enhance your home’s functionality and value. Follow along as we walk you through the intricacies of this massive renovation project, where we turned a dated bedroom into a luxurious sanctuary. From running new plumbing and ventilation to creating seamless storage solutions, each step in this renovation was meticulously planned and executed. If you're considering a similar bathroom remodeling transformation, keep reading for insights, tips, and key considerations that could make your next home improvement project a stunning success.
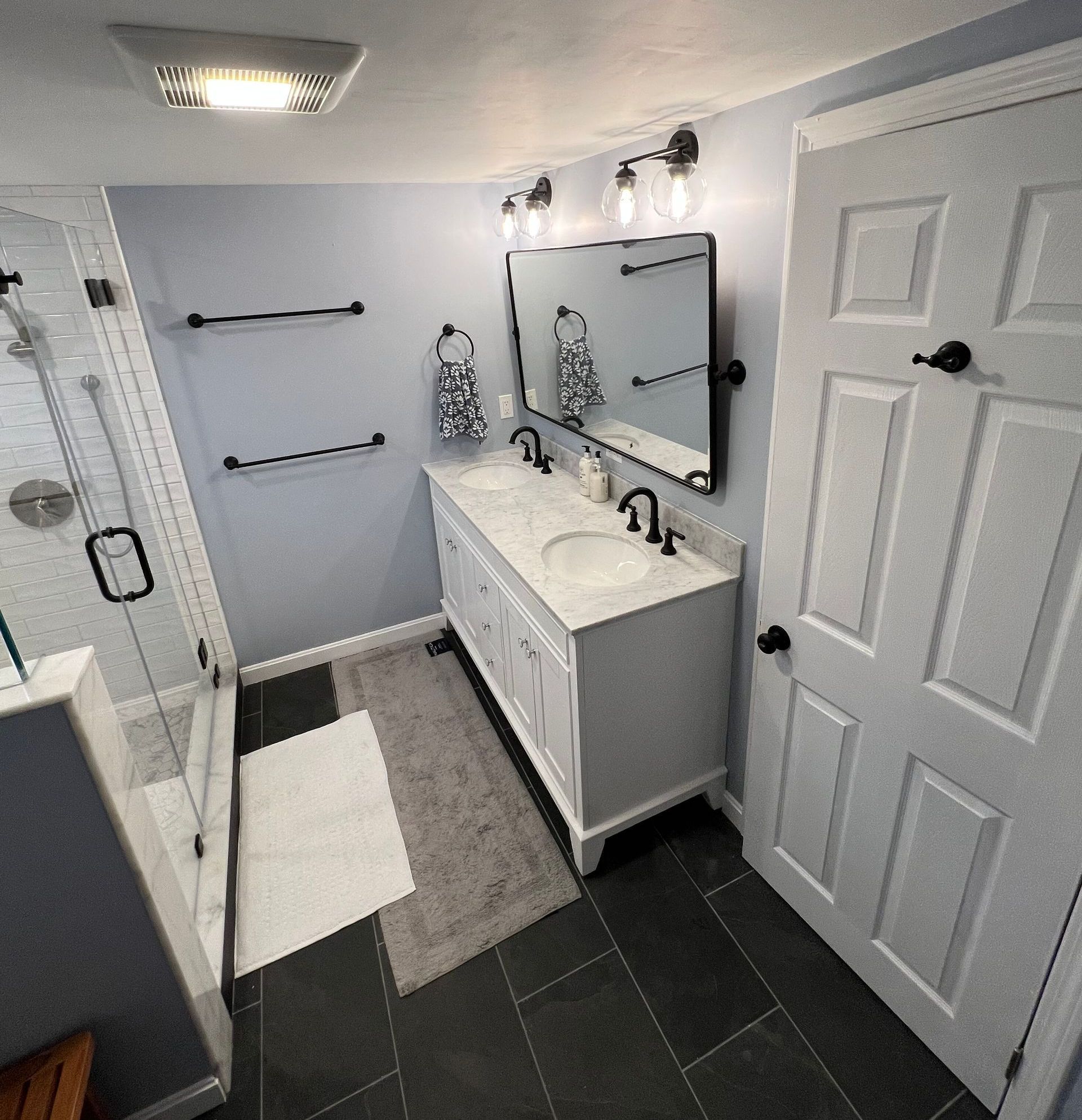
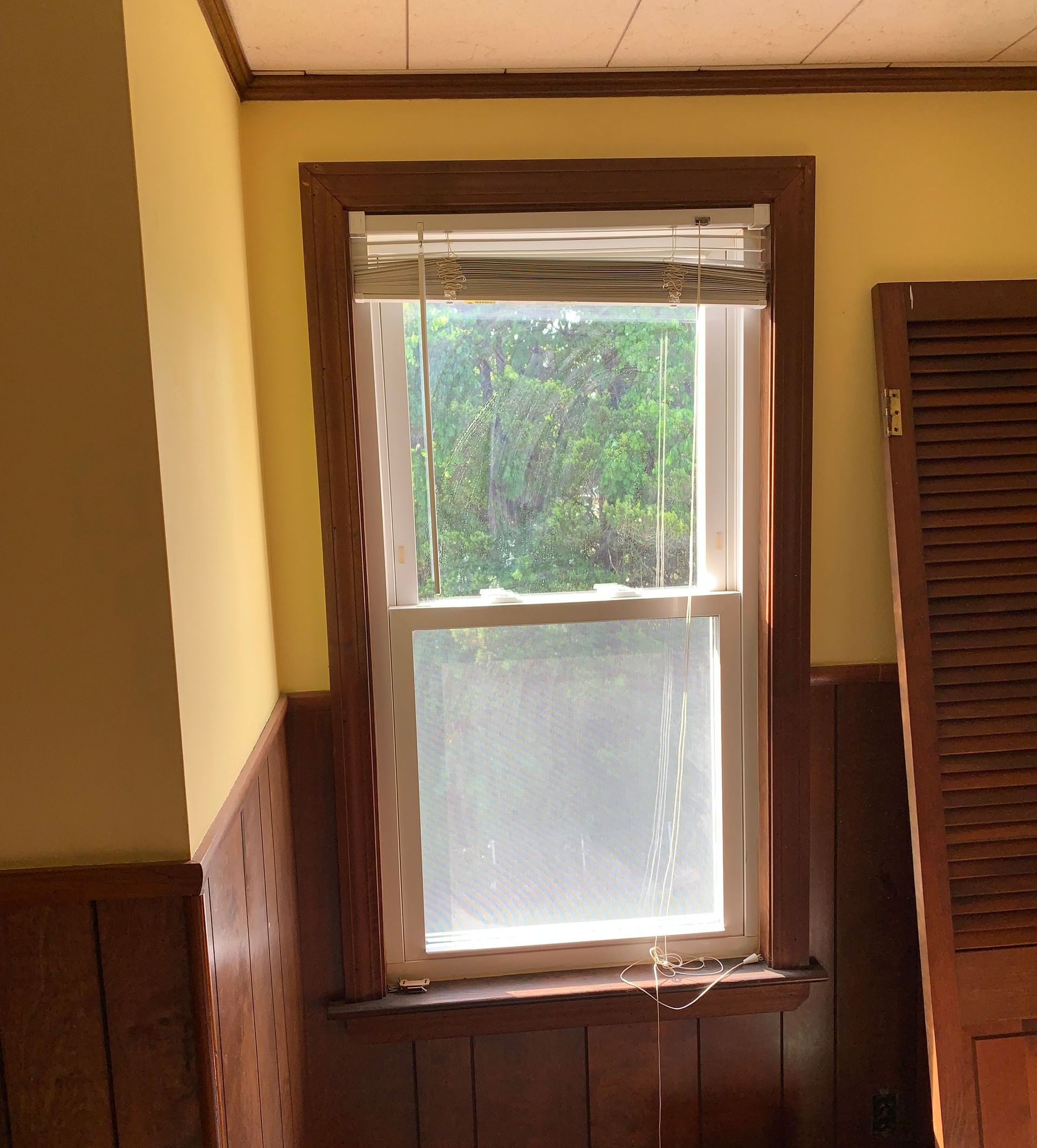
Planning the Conversion
When embarking on a home improvement project as significant as this, planning is paramount. The process begins long before any demolition or construction work, with careful consideration of the space, design, and logistics. For this Beverly, MA project, we had to envision how a bedroom could become a functional and beautiful primary bathroom. Planning involved assessing the room’s layout, structural integrity, and existing plumbing routes. It was crucial to identify potential challenges early on, such as window placement and venting requirements, to devise efficient solutions. Additionally, we consulted with the homeowners to understand their needs and preferences, ensuring the final design matched their vision.
Navigating Ventilation Challenges
Proper ventilation is a critical element in any bathroom renovation, especially when converting a space that wasn't originally intended for bathroom use. In this Beverly project, we had to run new vents for plumbing, ensuring effective removal of moisture and odors. This required careful planning and precise execution to avoid any structural issues or future problems. Our team ensured that the ventilation system was discreet yet effective, maintaining the room’s aesthetic while providing the necessary airflow. By integrating advanced venting solutions, we protected the bathroom from mold and mildew, thereby preserving its beauty and functionality.
Crafting a Window Solution
One of the unique challenges in this renovation was replacing the existing bedroom window with a more suitable option for a bathroom setting. A bathroom window must offer privacy while allowing natural light to filter in, creating an inviting atmosphere. We selected a window design that accomplished these goals while complementing the overall aesthetic. The new window not only provided the necessary privacy but also highlighted the room’s cool-toned color palette, enhancing the airy feel. By choosing the right materials and design, we ensured that the window would withstand moisture and temperature changes, contributing to the room’s longevity and beauty.
Relocating the Stack
Moving the stack from a quarter of the way into the room back to the exterior wall was one of the most challenging yet rewarding aspects of this project. This adjustment was necessary to create a more spacious and flexible floor plan, allowing for better flow and utilization of space. Relocating the stack required expertise and precision, as it involved significant plumbing work and potential structural implications. Our team handled this task with care, ensuring that all plumbing connections were secure and compliant with building codes. The result was a seamless layout that maximized the room's potential, contributing to an open and luxurious environment.
Running New Plumbing
Installing new plumbing lines was a fundamental component of this bathroom conversion. We had to ensure that the water supply and drainage systems were efficient and reliable, supporting the bathroom’s functionality. This involved examining the existing plumbing setup and making necessary adjustments to accommodate the new fixtures and design. Our team installed top-quality plumbing materials, ensuring durability and performance. We prioritized minimizing disruptions to the home’s existing infrastructure, carefully routing pipes and connections to maintain structural integrity. The attention to detail in this phase guaranteed that the bathroom would operate smoothly for years to come.
Choosing the Right Color Palette
The choice of colors can significantly impact the ambience and perception of a room. For this Beverly, MA bathroom project, we opted for cool-toned colors that evoke a sense of tranquility and elegance. These hues not only aligned with the homeowners’ aesthetic preferences but also enhanced the natural light, making the space feel larger and more inviting. The color palette was thoughtfully integrated into every element, from tiles and paint to fixtures and accessories. By maintaining consistency in color tones, we achieved a harmonious look that tied the entire room together, creating a cohesive and calming retreat.
Designing Plastered Shelves
To maintain a clean and uncluttered look, we incorporated plastered shelves instead of traditional wooden ones. This design choice allowed for seamless integration into the bathroom's walls, providing ample storage without disrupting the visual flow. The plastered shelves offered durability and moisture resistance, crucial for a bathroom setting. They were meticulously crafted to match the room’s aesthetic, adding a sophisticated touch. By hiding clutter and organizing essentials within these shelves, the room maintained a polished appearance, reinforcing the luxurious feel of the space.
Concealing the Niche
Our design included a clever solution for storage by hiding the niche in the knee wall. This approach provided all the storage benefits without the clutter being visible. The concealed niche offered easy access to toiletries and bath essentials, maintaining the room’s sleek and minimalist look. By integrating this feature into the knee wall, we maximized space utilization while preserving the room’s aesthetic appeal. This innovative solution exemplified our commitment to blending functionality with design, ensuring that every aspect of the bathroom served a purpose while enhancing its beauty.
Enhancing Home Value
Transforming an existing bedroom into a large primary bathroom not only improved the home's functionality but also significantly increased its overall value. A well-designed bathroom is a desirable feature for potential buyers, offering both practicality and luxury. This project demonstrated how thoughtful design choices and quality craftsmanship contribute to a home’s appeal and marketability. By investing in high-quality materials and expert services, homeowners can achieve a renovation that not only meets their needs but also offers long-term benefits.
Meeting Family Needs
For the family in Beverly, this renovation was particularly timely, as they were expecting their first baby at the end of the year. The cramped first-floor bathroom was inadequate for their growing needs, making this transformation essential. The new primary bathroom provided ample space and functionality, accommodating the family's lifestyle changes. By anticipating future needs and planning the design accordingly, we created a space that would serve the family well beyond the arrival of their new addition. This project highlighted the importance of tailoring home improvements to align with life’s evolving demands.
The Conclusion - A New Bathroom Conversion!
The Beverly, MA bathroom conversion was a testament to the power of thoughtful design and expert execution. This transformation not only enhanced the home’s aesthetic and functionality but also provided a valuable investment for the family’s future. If you’re considering a similar renovation, trust A-Z Finish Carpentry, LLC to bring your vision to life. Our team is dedicated to delivering exceptional craftsmanship and personalized service, ensuring every project exceeds expectations. Don’t wait to elevate your home—book a free consultation today and discover how we can transform your space into a masterpiece.
Contact us at A-Z Finish Carpentry, LLC, 52 Crest Ave Suite 7A, Winthrop, MA 02152, or give us a call at (954) 621-5966 to start your renovation journey.
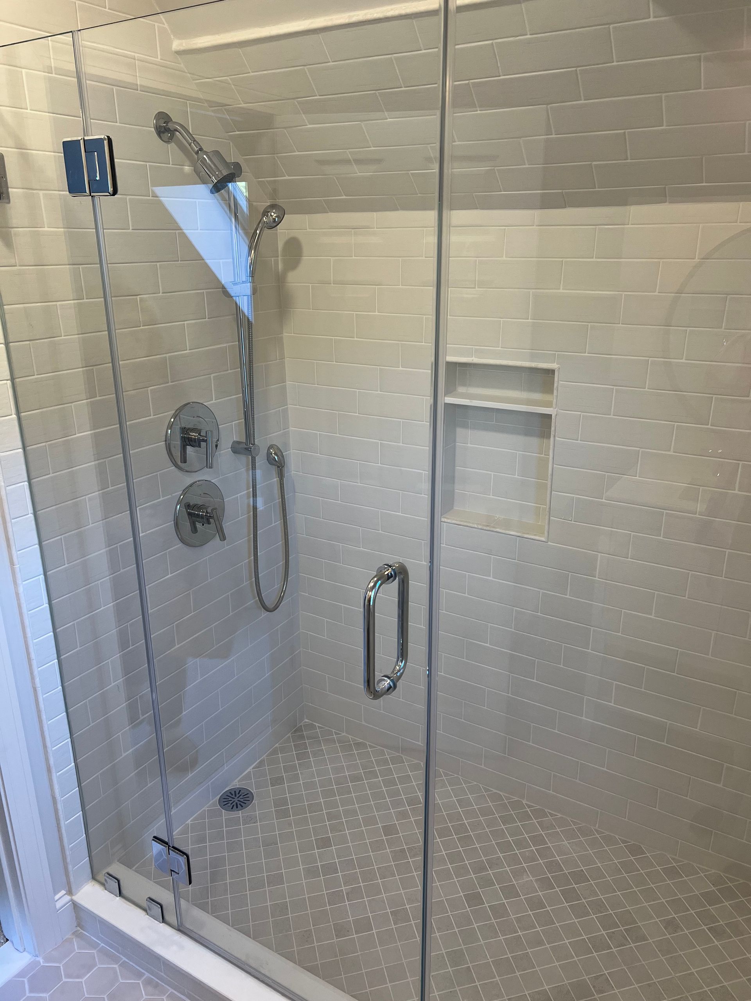
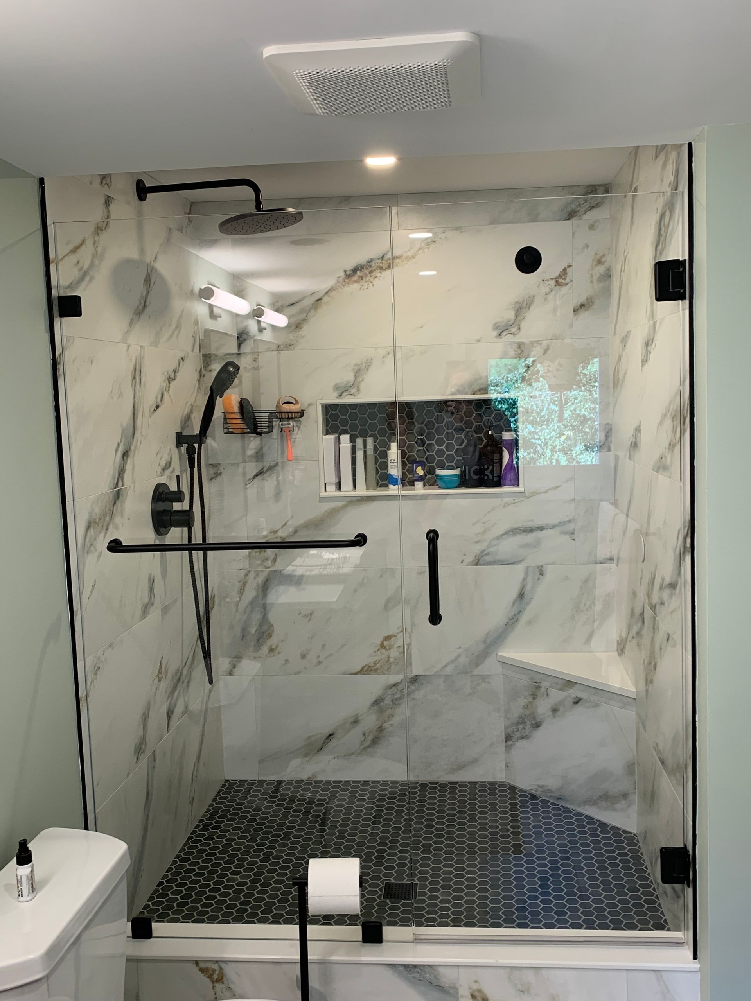
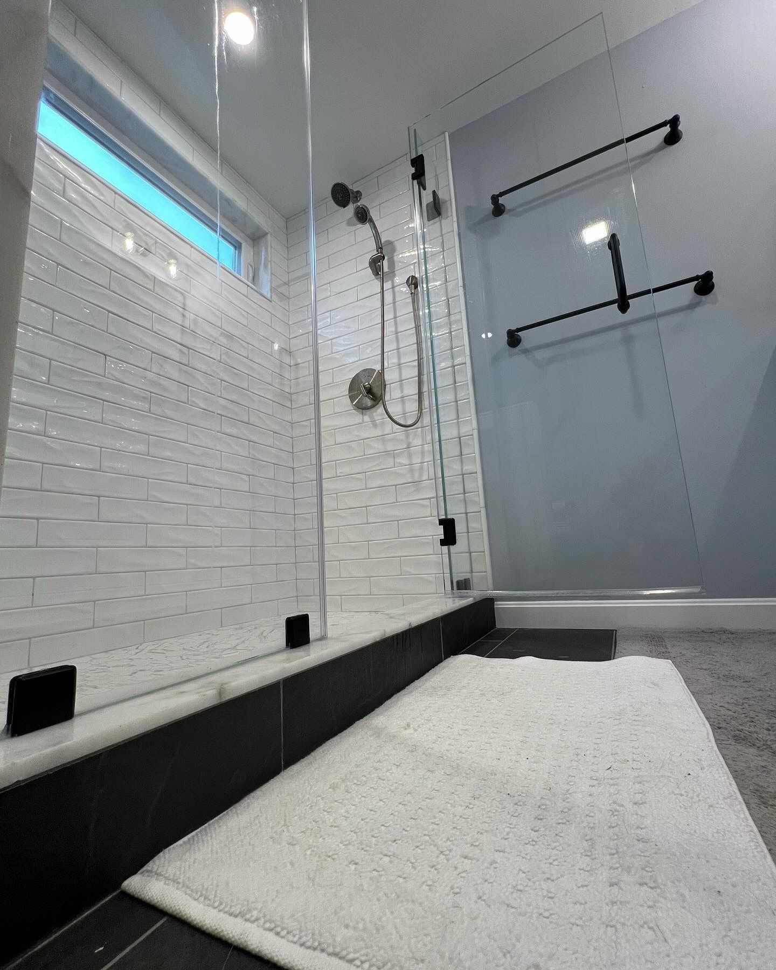
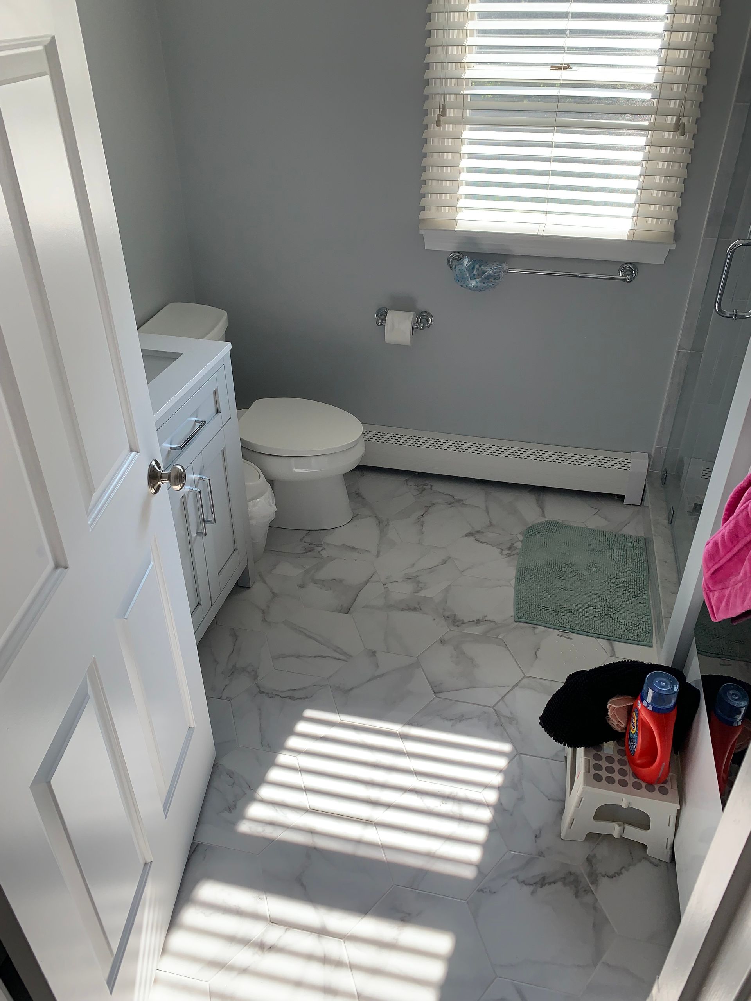
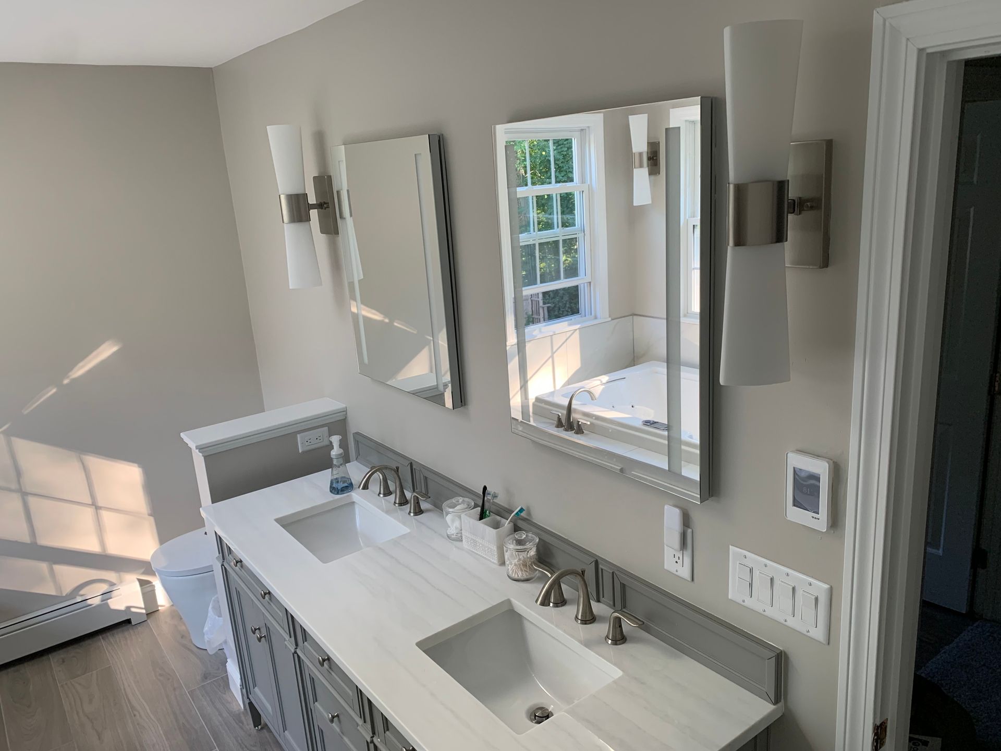
A-Z Finish Carpentry, LLC
52 Crest Ave Suite 7A
Winthrop, MA 02152
charles@azfinishcarpentry.com

