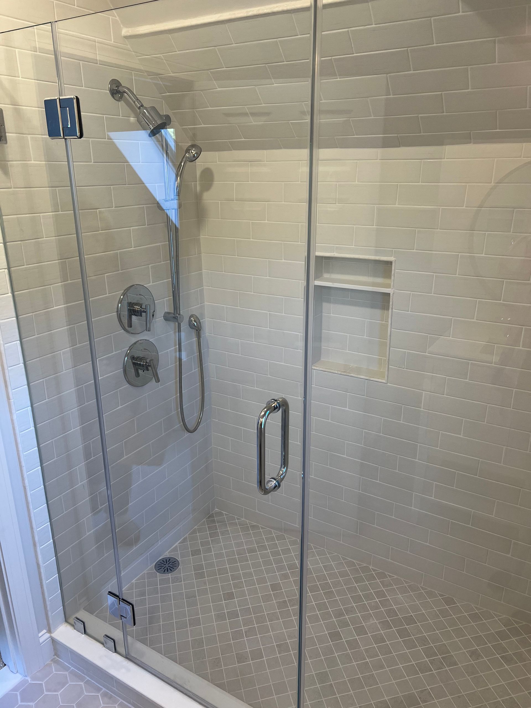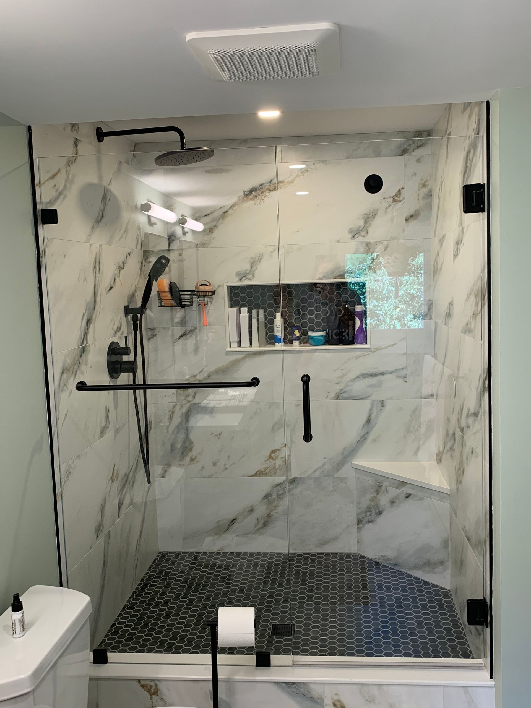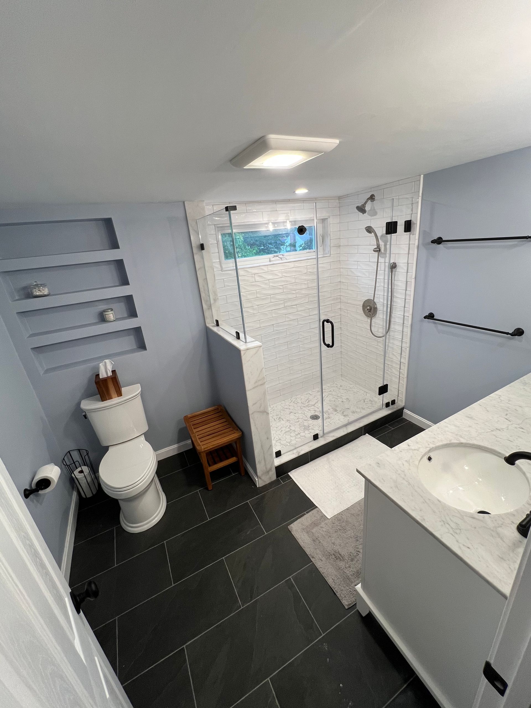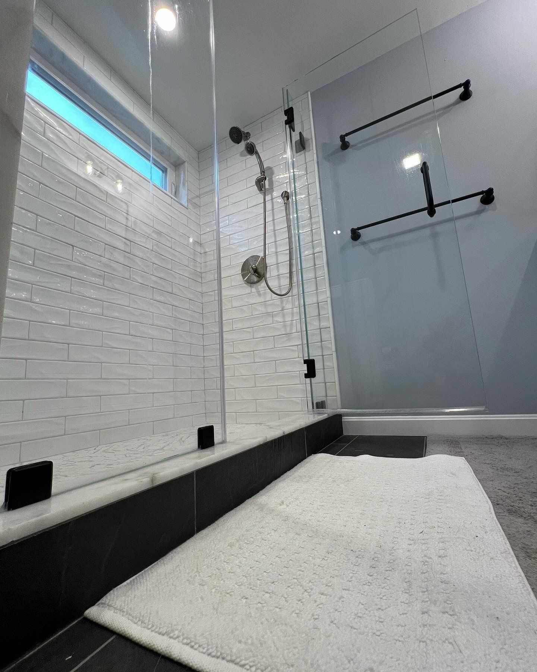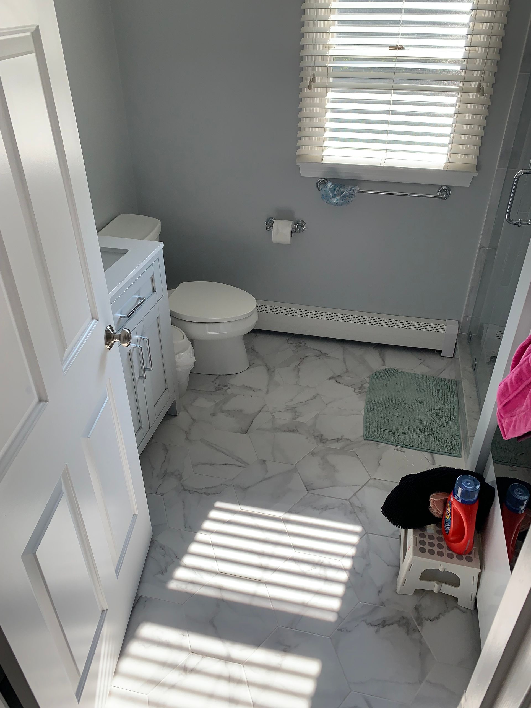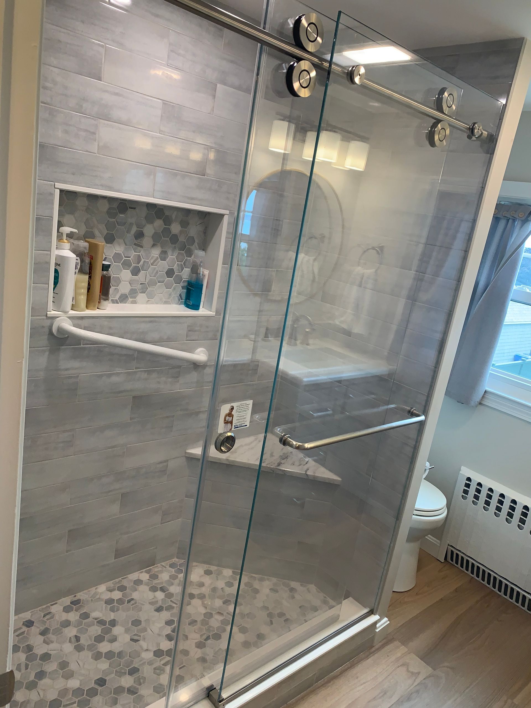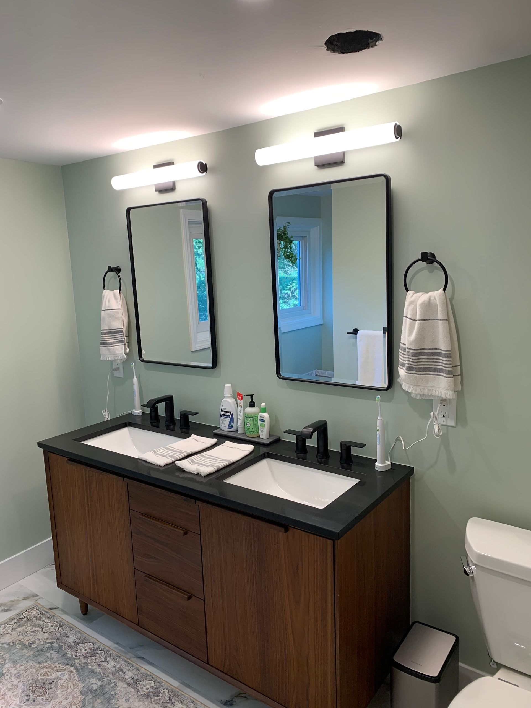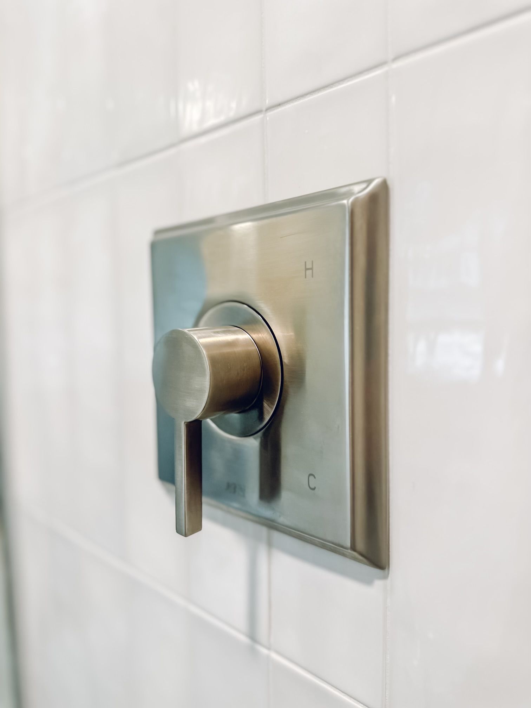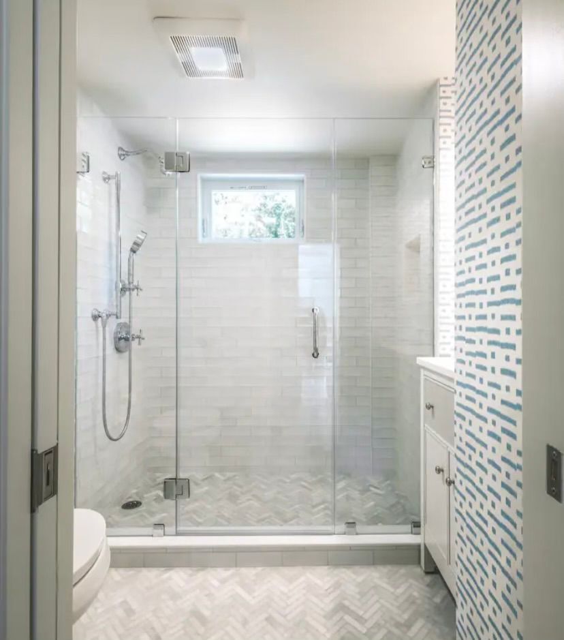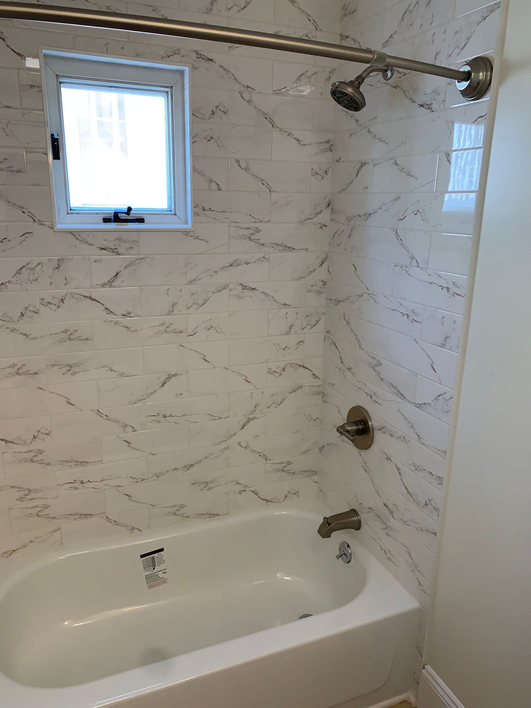Third Floor Transformation to a Beautiful Bathroom in Cambridge, MA
Just like an artist sees a blank canvas, we saw potential in an unused attic room. We transformed that empty space into what can now be seen as a modern sanctuary of cleanliness and relaxation - a sleek, elegant bathroom. With a vision, careful planning, and expert craftsmanship, we took on the challenge and breathed new life into what was once a forgotten corner of the house. Wondering how we managed to turn the unused into the indispensable? Stay with us as we unravel the journey of this transformation.
Evaluating the Unused Space
Before starting on the transformation, we carefully evaluated the potential of the 3rd-floor storage area to guarantee it could indeed accommodate a modern, functional master bathroom. We recognized the hidden potential in the unused corners and immediately started brainstorming innovative designs for space optimization.
Our objective was not just to transform the space but to do so in a way that allowed us to effectively utilize every square foot available. We wanted to create a functional layout that would provide the most storage solutions without compromising on style. Creative solutions were key in this process, allowing us to turn what was once an underused storage area into a stylish, modern bathroom.
While evaluating, we diligently explored the space, identifying all possible places for storage and noting the areas that could be transformed for maximum functionality. We paid particular attention to the layout of the plumbing lines, ensuring they could accommodate the new bathroom design. We also made sure to take into account the possible finishes for each element, aiming for a balance between functionality and style. Overall, our examination of the space was detailed, practical, and focused on tapping into the room's full potential.
Planning and Designing Phase
Having thoroughly assessed the available space, we began on the exciting planning and designing phase of the project. Our main focus was on space utilization. With creative designs in mind, we envisioned a functional layout that maintained the aesthetic appeal of the room. We contemplated various storage options to maximize the room's potential and decided on a color scheme that would enhance the overall ambiance.
Budget planning was another vital aspect of this phase. We had to make sure our designs were not only beautiful but also economically viable. We diligently undertook the task of material selection, keeping a fine balance between quality, durability, and cost.
Plumbing considerations were of utmost importance as the bathroom was located on the third floor. We had to make sure proper drainage and water supply to avoid any future issues. Simultaneously, we brainstormed on lighting solutions to accentuate the bathroom's features while ensuring enough illumination for practical usability.
Bathroom Construction Begins!
Once the planning and designing phase was complete, we set to work and started on the exciting journey of transforming the unused space into a modern, elegant master bathroom. The execution process demanded precision and careful attention to construction details. We began with the installation of necessary plumbing and electrical lines, ensuring they met all safety code.
Next came the structural changes. Our carpenters created partitions for the standing shower, then our tile installers proceeded to install the penny tile, a key design element. Its installation was intricate, requiring meticulous placement for a flawless finish. The glass surround for the shower, another significant design element, was carefully measured, cut, and installed to evidence.
The Finished Job!
The bathroom construction transformation success was evident as each piece came together. Our team's hard work and dedication were reflected in the stunning results. The unused space was unrecognizable. Now stood a modern, functional, and aesthetically pleasing master bathroom, complete with high-quality fixtures and a well-thought-out layout. Reflecting on our work, we couldn't be prouder. The transformation was a sign of our commitment to serving others by turning their unused spaces into their dream rooms.
Frequently Asked Questions
What Materials Were Used to Construct the Standing Shower?
We've used durable, cost-efficient materials to construct the standing shower. For the shower, we chose penny tile because of its environmental impact and aesthetic appeal. The tile selection was challenging to install but it's worth it. The glass surround for the shower enhances the modern look. We're proud of turning an unused space into a functional, modern bathroom that serves our client's needs.
How Did You Ensure the Glass Surround Was Securely Installed and Safe for Use in the Bathroom?
We took great care when installing the glass surround. We used professional installation tools to guarantee its strength and safety. Our team carried out durability assessments, checking the glass's resilience. We also implemented safety measures, like securing the glass in place with quality fixtures. Plus, we've given advice on surround maintenance to make sure it stays secure and safe for use. We're committed to delivering a bathroom that's not just beautiful, but also safe and sturdy.
What Were Some Challenges You Faced While Converting This Unused 3rd-Floor Storage Space into a Full Bathroom and How Were They Addressed?
We faced several challenges, including plumbing issues, electrical setup, space optimization, moisture control, and load bearing considerations. We tackled plumbing by rerouting pipes. For the electrical system, we consulted with an electrician. We optimized space with smart design choices, controlled moisture with effective ventilation, and addressed load bearing concerns with careful planning. We're proud of how we overcame every obstacle to transform this unused space into a functional, modern bathroom.
