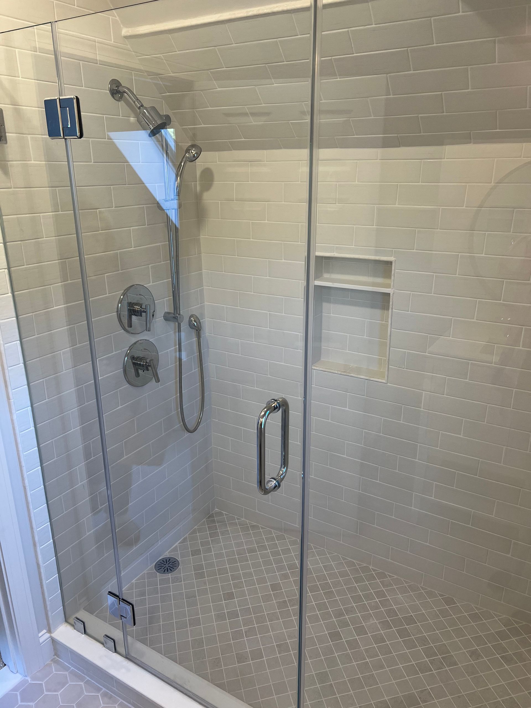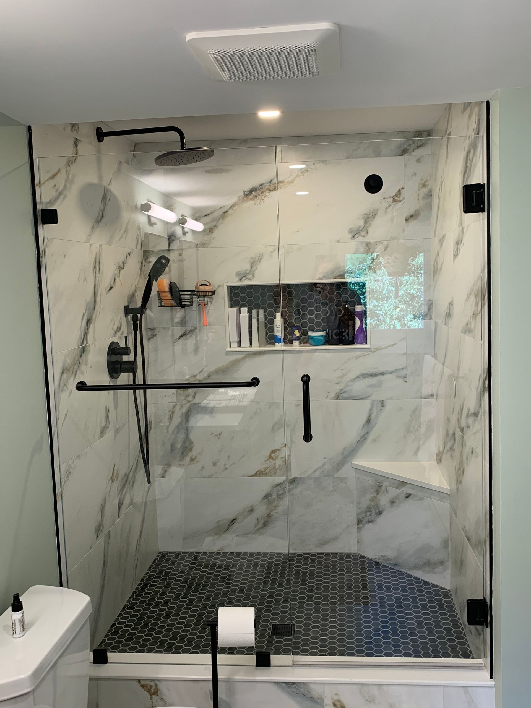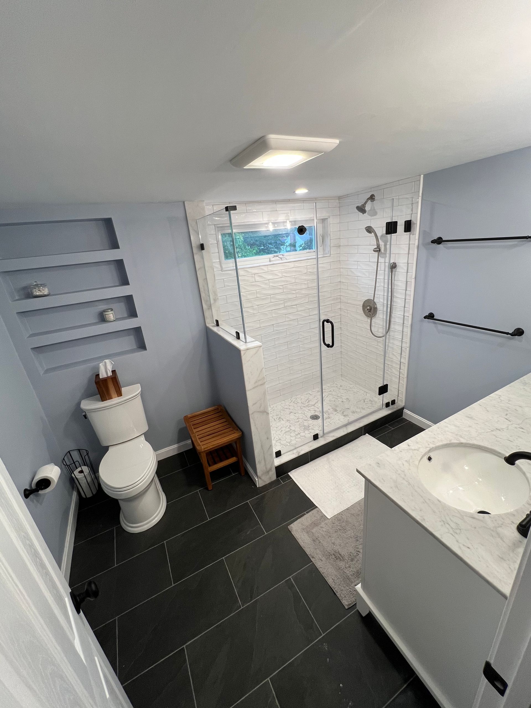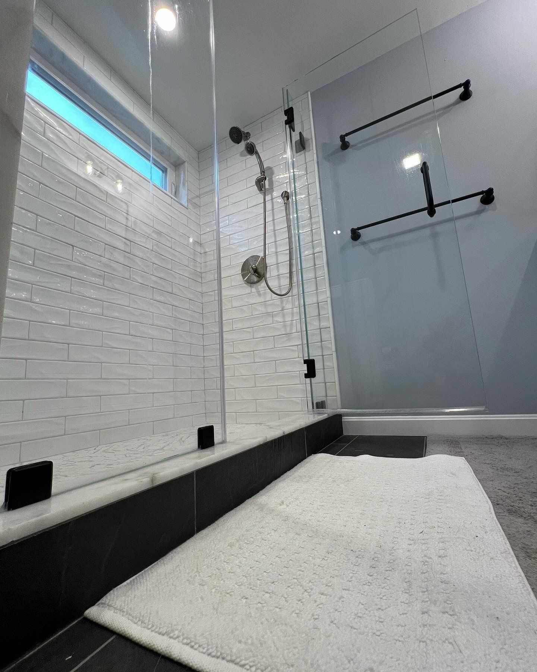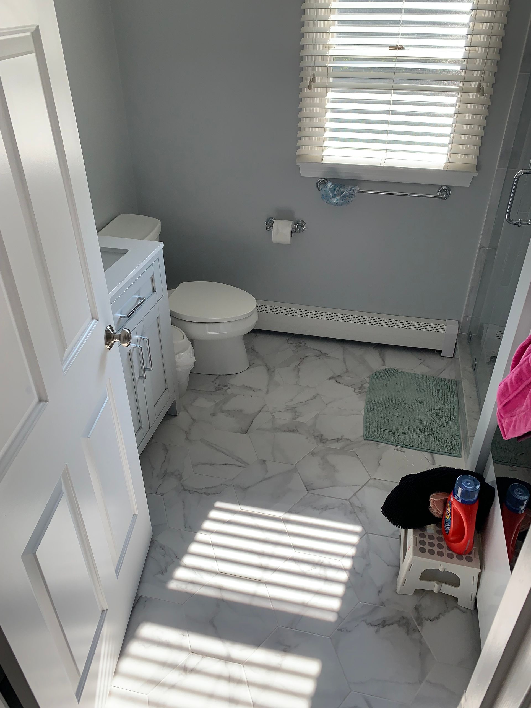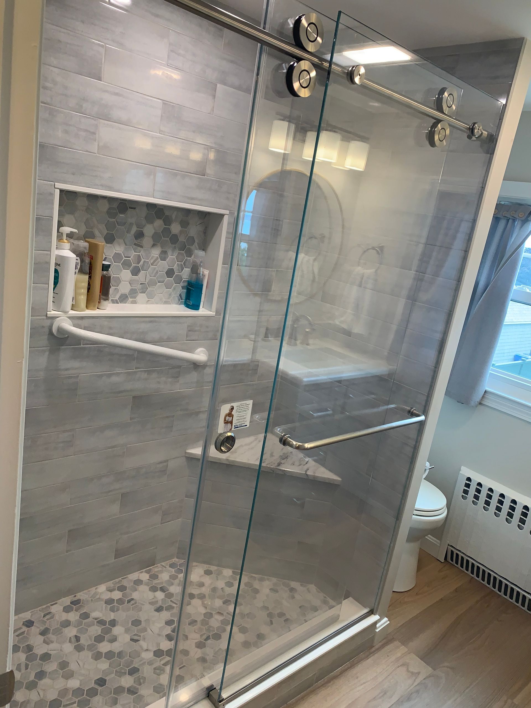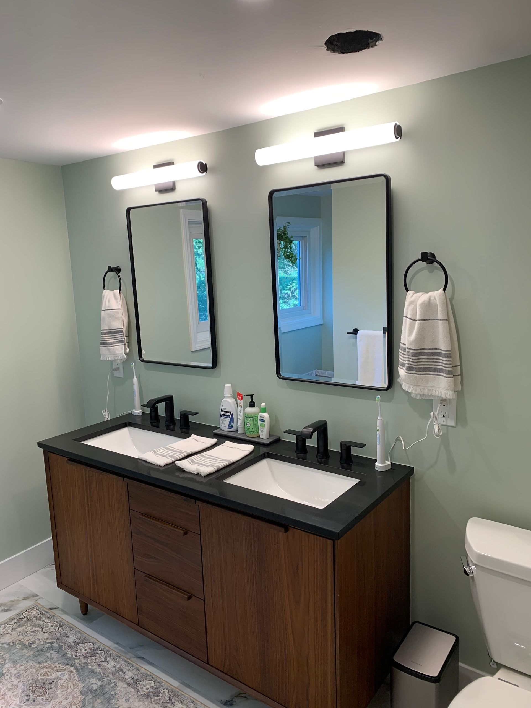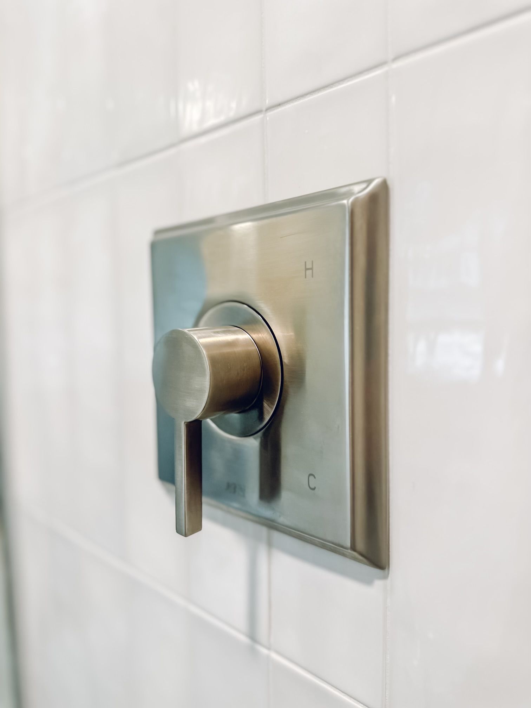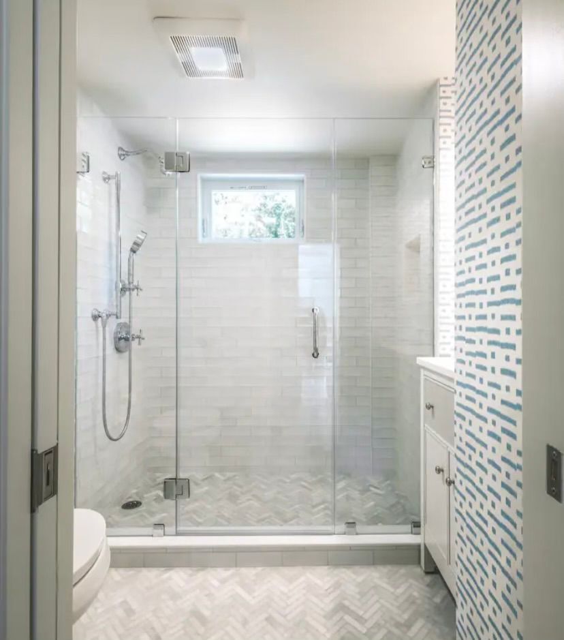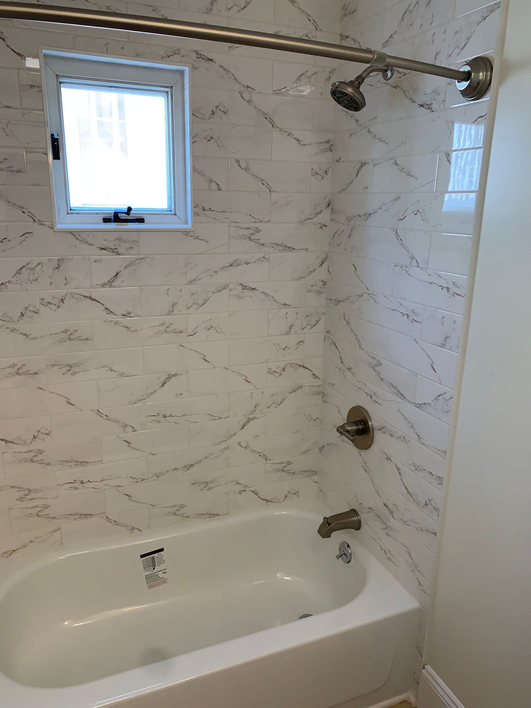Navigating Kitchen Remodel Permits: What You Need to Know
Renovating your kitchen is an exciting project that can refresh your living space and increase the value of your home. But before you tear down walls or rip out cabinets, it's crucial to understand the process for obtaining the necessary permits. With legal requirements varying significantly by location, overlooking this step can lead to costly delays or even fines.
This blog post is designed to give homeowners like you a roadmap to the permitting process, ensuring your kitchen transformation complies with all local regulations.
Understanding the Importance of Permits
Why Permits are Necessary
Permits are a formal way of ensuring that renovations adhere to current building codes, which govern construction standards in your area and ensure the safety of the work. The purpose of these codes is to safeguard the health and well-being of residents.
The Risks of Skipping Permits
Without the right permits, you might face issues when selling your home, increased costs if you are forced to redo non-compliant work, or potential safety hazards. Your homeowners' insurance may not cover work done without a permit, leaving you financially unprotected against any related damages or liabilities.
When You Need a Permit
Kitchen remodels often involve electrical, plumbing, or structural changes that will require a permit. Here are some scenarios when you'll likely need one:
- Installing or moving gas lines
- Modifying plumbing or electrical layouts
- Removing or adding walls
- Any work that changes the footprint of your home
Minor updates, like painting walls or changing cabinet hardware, generally don't require permits. However, it's best to check with your local building authority as exceptions do exist.
How to Apply for Permits
Applying for a permit can seem daunting, but it's a straightforward process once you know what's needed.
Step-by-Step Permitting Guide
- Research Local Requirements: Visit your local building department's website or call them to learn about the specific permits you need for a kitchen remodel.
- Prepare Your Documentation: You may need detailed plans of your proposed work, including architectural drawings.
- Submit Your Application: Provide completed forms, required documents, and any fees. This can sometimes be done online.
- Wait for Approval: Approval times can vary. You might get a permit in a few days, but some jurisdictions may take weeks.
Tips for a Smoother Permitting Process
- Hire a Professional: Contractors or architects can bring valuable know-how to the application process, offering a clear advantage.
- Be Detailed: Provide comprehensive and precise plans to prevent delays caused by a lack of information.
- Stay Patient: Bear in mind that revisions to your application may be needed.
- Schedule Inspections: After obtaining permits, inspections are part of the process. Your work must be inspected—and approved—before it's considered complete.
Bringing it all Together
While permit applications can seem like an obstacle to your dream kitchen, they ensure quality and safety. Take the time to understand the specific requirements for your area and plan accordingly. Don't shy away from contacting us for professional help if the process seems too complex.
Your kitchen remodel is an important investment in your home. By securing the necessary permits, you're not just adhering to legalities; you're contributing to the integrity and future value of your home. With careful planning and understanding, your renovation can proceed smoothly, allowing you to enjoy your new kitchen without any lingering legal concerns.
Share This Blog Post:
